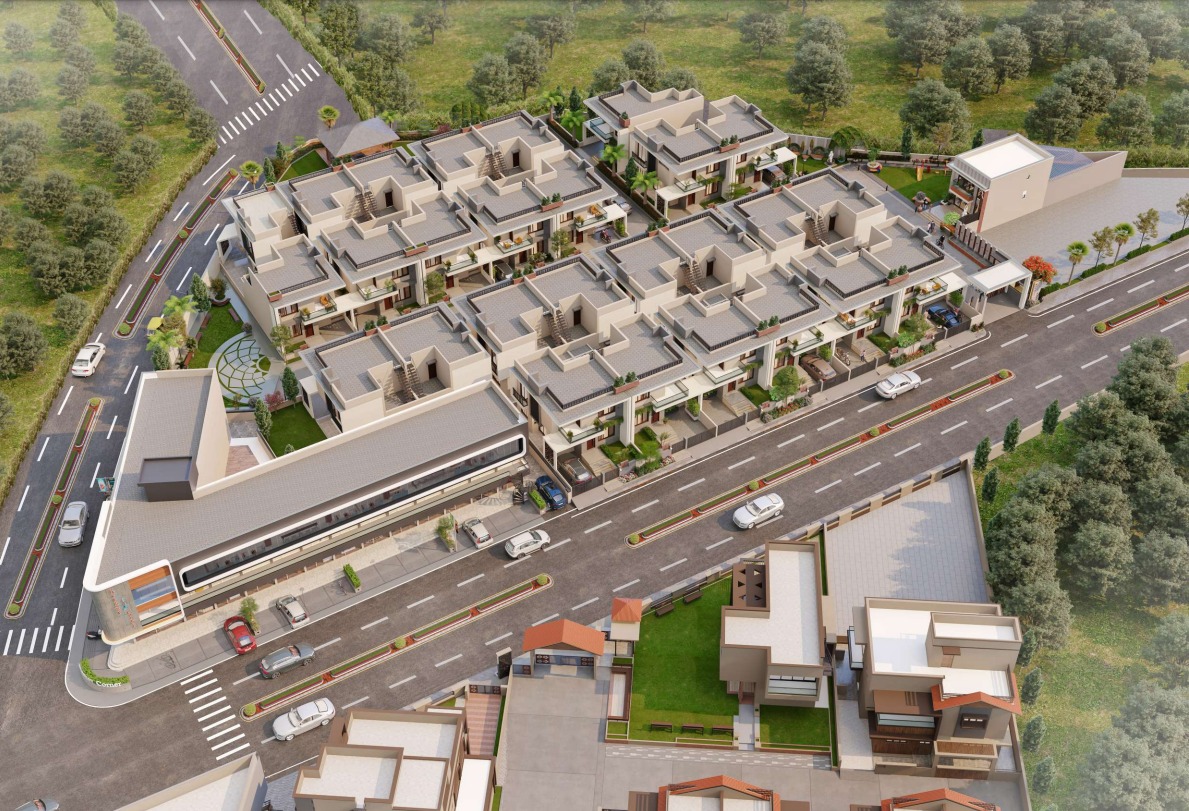Design Your Dream Space With full Architectural Design & drafting service

At cube Associates, we have designers who specialise in architectural design and drafting and have vast knowledge and experience in the industry. As a full-service architectural design and drafting firm, we pride ourselves on our ability to provide high-quality design and drafting solutions for a range of construction needs.
- Site Plan
- Presentation Plan
- Floor plan
- Floor Framing
- Roof Framing
- Sectional Details
Architectural Site Plan:
At cube Associates, we have designers who specialise in architectural design and drafting and have vast knowledge and experience in the industry. As a full-service architectural design and drafting firm, we pride ourselves on our ability to provide high-quality design and drafting solutions for a range of construction needs.
Architectural site plan is a set of design that shows all the necessary details to help developers understand the construction of the property or the building.
Site plan provides a wide range of information related to the property including building footprint, plot information, road networks, landscaping, utilities, topography of the ground, location of buildings, water bodies around the building area etc.


Architectural Presentation Plan:
According to client needs, we make different types of construction and presentation drawings. These include architectural floor plans, site plans, residential blueprints, commercial blueprints and elevation drawings etc.
If you are on the verge of building your home or any other construction, you will need these drawings to envision your property before it even starts. If you are looking for professional’s help to create a presentation floor plan, we will help you in this regard. Our experienced architecture designers will design a presentation floor plan that will meet your needs. Our designs will describe all the necessary information from rooms structure, layout, materials to dimensions, annotations, and technical details.
Architectural Floor Plan:
Architectural floor plan is a visual representation of the layout that shows a view from above of a building or a complex.It is the detailed blueprint of your building’s interior spaces, including hallways, rooms, and staircases.
Based on the construction, you may want to design each floor plan individually such as 2nd floor plan, 3rd floor plan etc.
According to your need, we will design the floor plan of an entire building, one floor, or a single room whatever. Our floor plan drafting service will help you to get an accurate idea of the layout and design of your space.


Floor Framing Plan:
You probably know that floor framing plan is a document that outlines the structure and geometry of floors in an architecture or engineering project. The design will give an overview of the floor system such as plumbing, electricity, heating, ventilation, and air conditioning. We will provide you with very detailed drawings approved by structural designers.
Roof Framing Plan:
Roof framing plan describes the roof structure of a building. It clearly visualises the rafters, trusses, and other elements present in the roof of a building. We will design the roof of your dream home building based on how you want it to be designed.
.jpg)

Architectural Sectional Details:
When designing architectural drawings for buildings, we include all the sectional details precisely so they can be clearly understood by your developers and engineers. Our team of trained drafters is able to draft all kinds of documents using 2D or 3D software. They will help you to build your dream house according to your own tastes and preference